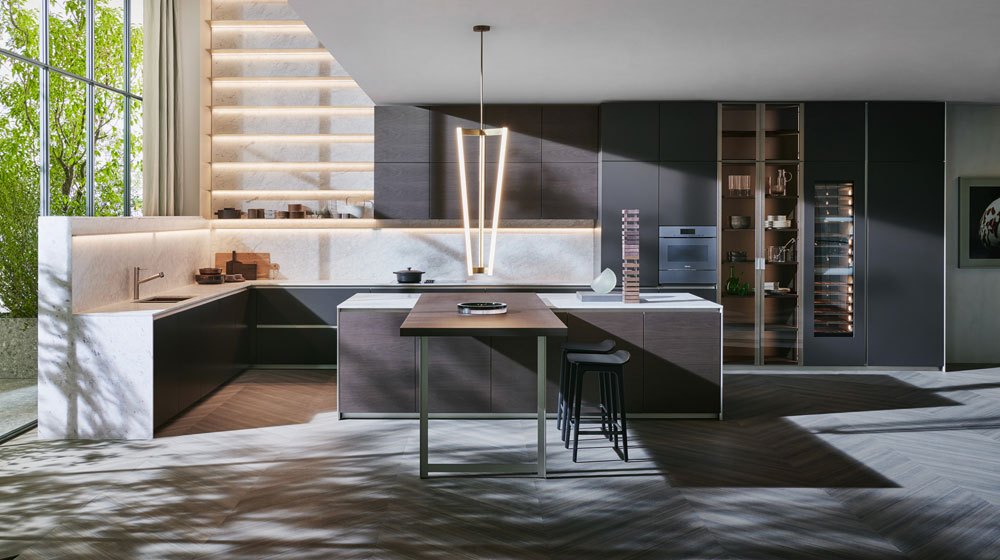Never before has the kitchen played a more pivotal role in the home. Whether you live in a tiny apartment or a large home, the trend is to integrate the kitchen in an open-plan living room, a sole space devoted to the convivial moments you share with your entire family and friends. Furniture with a diverse range of functions, for the living room and the kitchen, are called upon to harmoniously complement each other, they are mixed with and enhance each other too. The new designer kitchens are the result of this intent. There are two approaches that satisfy all the necessary requirements: a kitchen-non-kitchen, with an accurate design and fine materials suitable for a living room, or a hidden kitchen, concealed with great elegance that disappears from plain sight when not in use.
We asked Anna Fidelio, the owner of Fidelio Arredamenti, a store in Ispica established fifty years ago, when carpenter Antonino Fidelio decided to add a store to his workshop to sell elegant furniture, carefully chosen by the insiders of the trade. Since then, Fidelio Arredamenti’s philosophy has focused on top quality products and currently, it’s a showroom for contemporary furniture with a considerable display are of 4000 sqm.
All the details on Fidelio Arredamenti – Store Channel
Sophisticated destructured units
This open-plan kitchen has a refined, welcoming aesthetic that results from destructuring the principle functional areas. There are extremely elegant floor-to-ceiling cupboards that have integrated appliances, a food preparation area with a sculptural countertop in Carrara marble and a monolithic central island coupled with a breakfast bar. They create an overall scheme that perfectly integrates in the living room. Prime kitchen, design Dada Design 2018, Dada.
