Immersed amongst the pine and palm trees of the dense Mediterranean vegetation of La Cañada, just outside of Valencia, hidden away and invisible to the world beyond the greenery surrounding it, there is a minimal and austere villa, an idyllic microcosm where one can take shelter, relax and reconnect with nature and its tranquility.
This lavish home is called Casa Madrigal. Its ample and rarefied spaces, punctuated here and there by sober and refined furniture, provide a surprising scene where light and shadow, solids and voids, and open and closed spaces get alternated and combined.
For architect and designer Ramón Esteve who designed it, it is “a house confined within stone walls as an enclosure, thus generating an intimate space where you can build a universe of your own.”
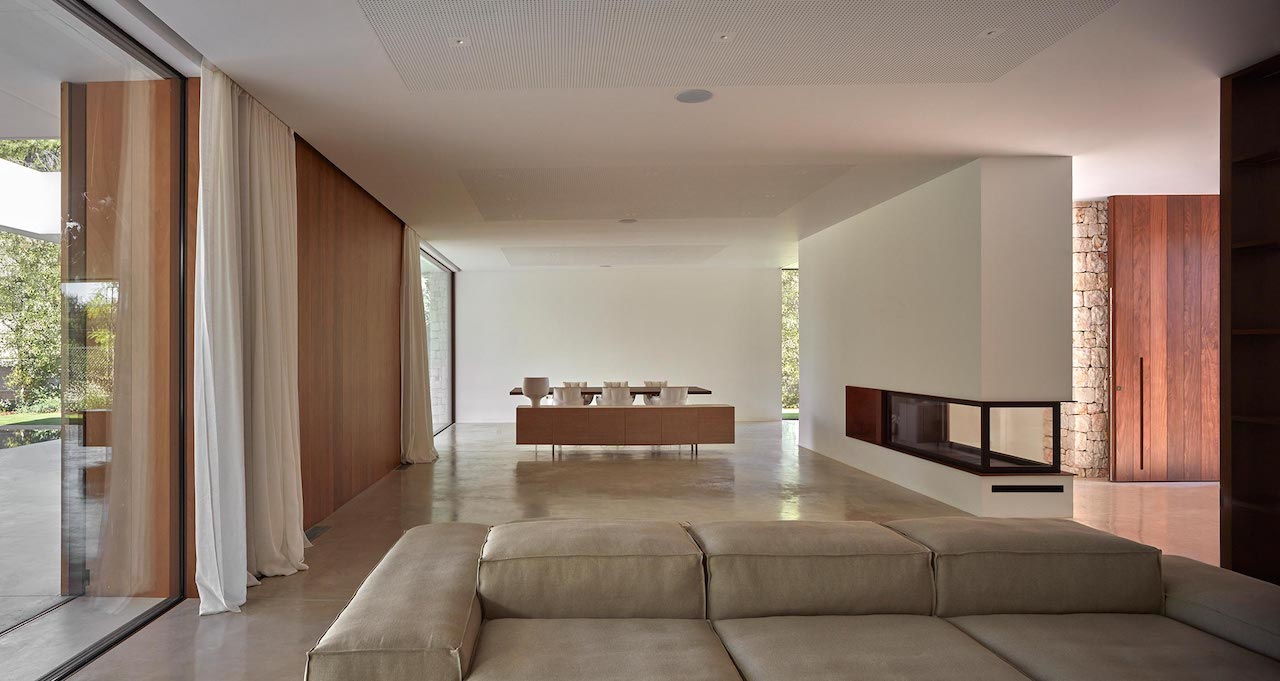
Rarefied and silent spaces punctuated here and there by sober and refined furniture.
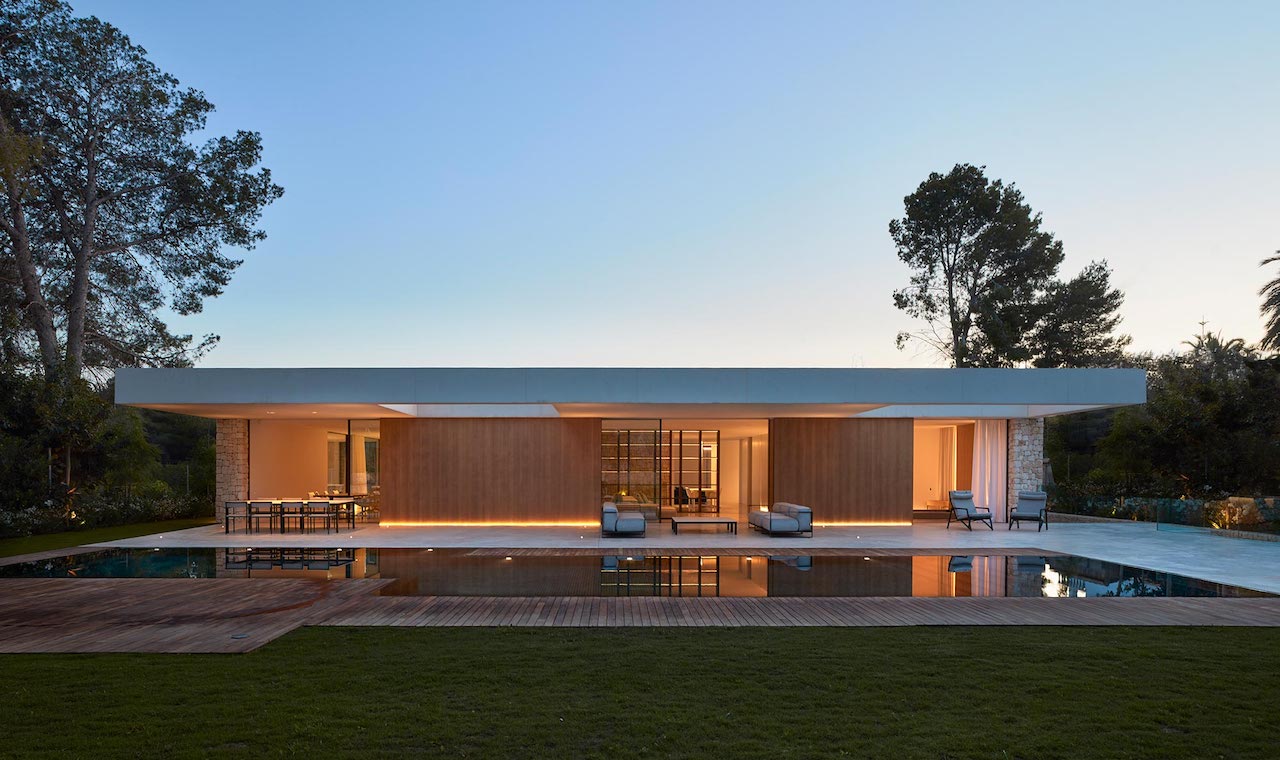
The two horizontal platforms of the foundation and roof enclose the open space on the terrace and the large swimming pool in the backyard. Outdoor furniture of the Cottage and Casilda collections designed by Ramón Esteve for Talenti.
Set between two large horizontal platforms in exposed-white cement, the floor slab was raised 30 cm from the ground in order to highlight its and the roof’s presence. The villa is made up of a series of single boxes placed on the square plan of the foundation. This results in a fascinating combination of open or partially closed spaces marked off by imposing stone walls or floor-to-ceiling windows that frame the views. At the center of it all, there is a large courtyard, a sort of Roman atrium where you enter the home and that allows for visual connection between the rooms that surround it. At floor level, the reflecting pool crosses from one side to another and mirrors the light and amplifies the perception of space.
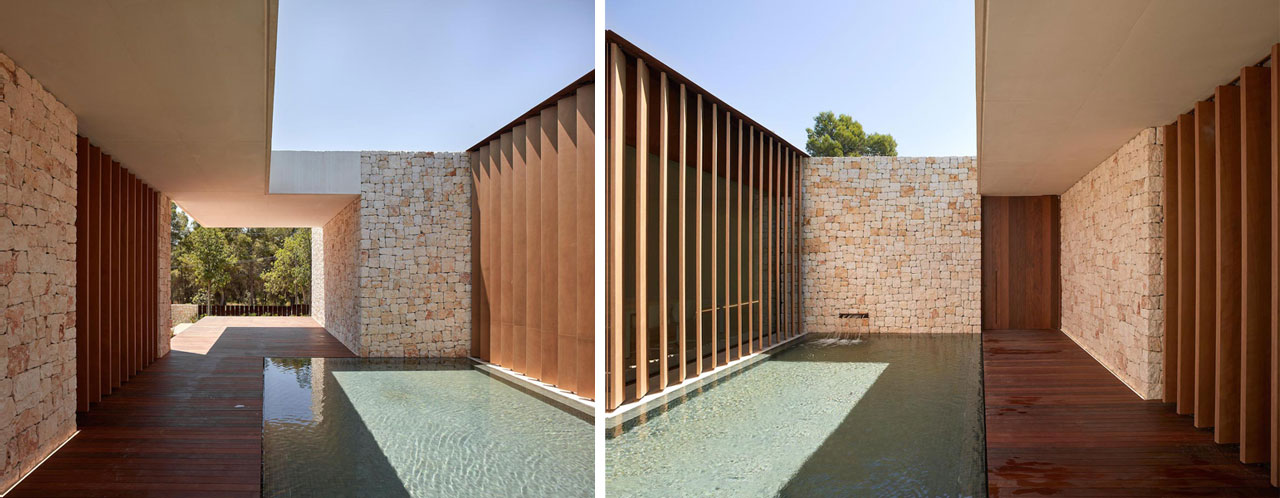
The internal courtyard that gives access to the home and allows for a visual connection between the rooms is inspired by the classic Roman atrium.
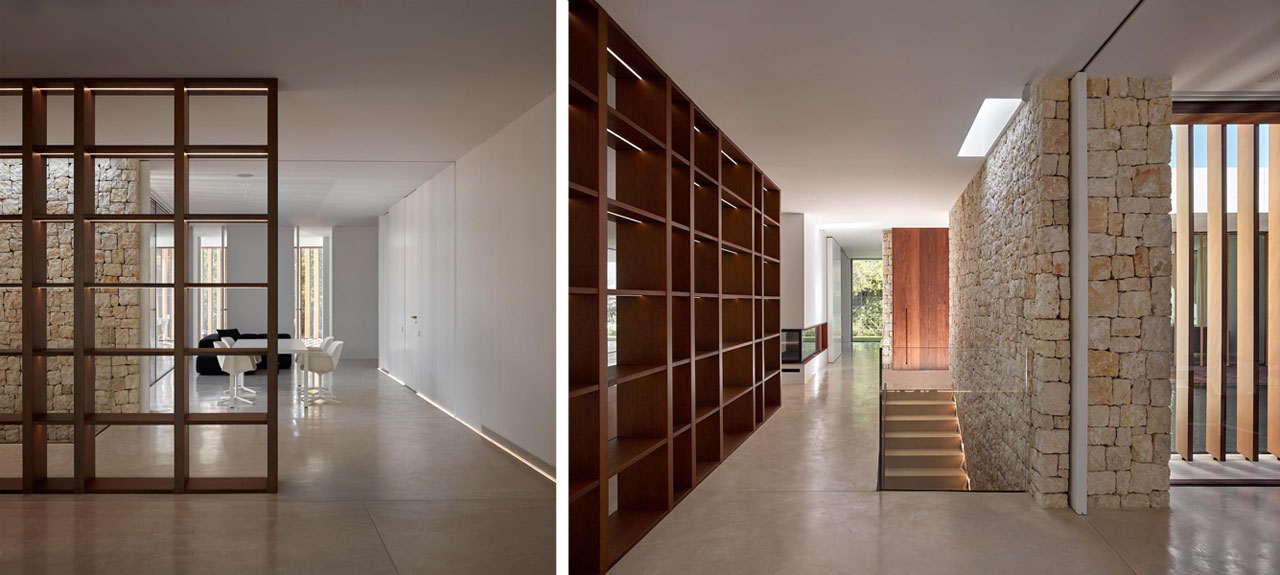
The interiors are characterized by fluid and continuous spaces, opened or semi-closed towards the atrium and garden. The stairs take one towards the utility rooms situated in the basement.
The furniture calls back to the natural tones of the structure, its formal minimalism and the concept of material authenticity—from the outdoor furniture supplied by Talenti to the tailormade pieces of the interiors. The kitchen with its fitted walls that disappear behind the paneling without handles or open shelves transforms into an abstract space identifiable only by the central island’s sink and mixer. The rooms and their bathrooms are distinguished by simple and clean lines (and the cabinets strictly closed by panels) that contribute to the harmony of the whole.
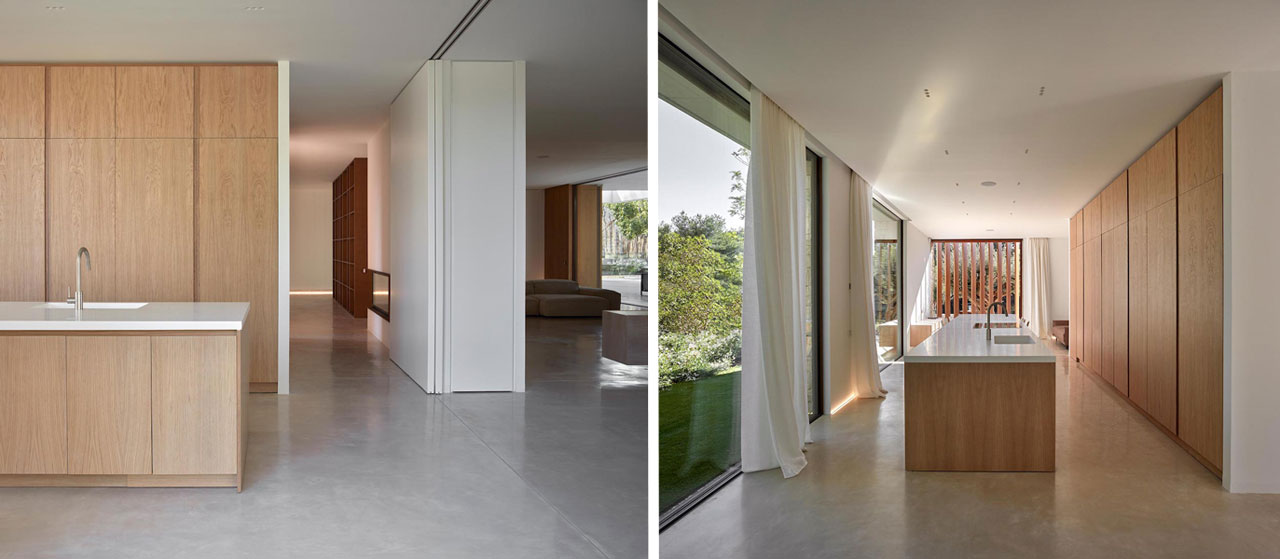
The kitchen hides from sight thanks to the fitted wall completely enclosed by wood panels.
The symbiosis with nature is highlighted also in the materials chosen by Ramón Esteve. In addition to the water in the atrium and the pool, the light that enters the home from the large windows and the openings in the roof, and the greenery that frames the villa, there is also stone, cement and wood matched in different combinations both in the interiors and exteriors. This choice of materials gives life to fascinating contrasts: the natural stone is in its raw state, the cement of the floors and ceiling is silky-smooth, and the natural wood is present in various shades, from darker tones to honey-colored ones.
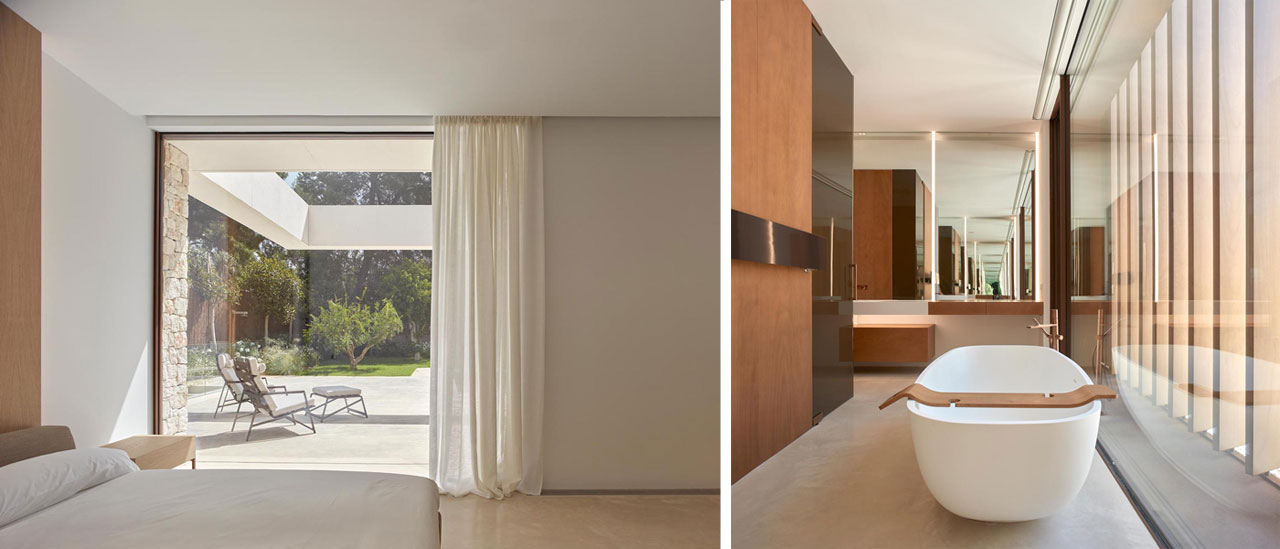
The views of nature in the garden and the poetic atmosphere of the atrium can also be enjoyed from the wing of the home where the bedrooms are found.
Casa Madrigal is a wonderful example of a balance between open and closed spaces sought after in order to protect without confining, embracing nature and its elements—from the sky to water and stone—and bringing them indoors. It is a welcoming place where the indoors and outdoors get interwoven and it is possible to take refuge and rediscover oneself with both a sense of liberation and belonging.
Design project
Countryside villa
Location: La Cañada, Valencia, Spain
Outdoor forniture supplier:
>> Brand Channel Talenti
Project:
Architect Ramón Esteve
Collaborators: Estefanía Pérez, Jacobo Mompó, Anna Boscà, María Parra
Staff: Tudi Soriano
Landscaping: Gustavo Marina Paisajista
Building engineers: Emilio Pérez, Carolina Tarazona
External collaborators: Índigo Ingeniería, Prodein Ingeniería
Constructor: CH Palau Construcciones
Project Manager: Luis Navarro
Photos:
Credits Mariela Apollonio, Courtesy Talenti