This home is different from what you would generally expect in Milan: informal and colourful, modern yet also vintage in taste. The birth of two kids and a consequent change in lifestyle brought forward this renovation. Francesca Senette, broadcast journalist and blogger, wanted to redefine the interior of her Milanese home, where she has lived with her husband Marcello for eleven years. Francesca needed to adapt to a different pace, after the arrival of little Alice and Tommaso.
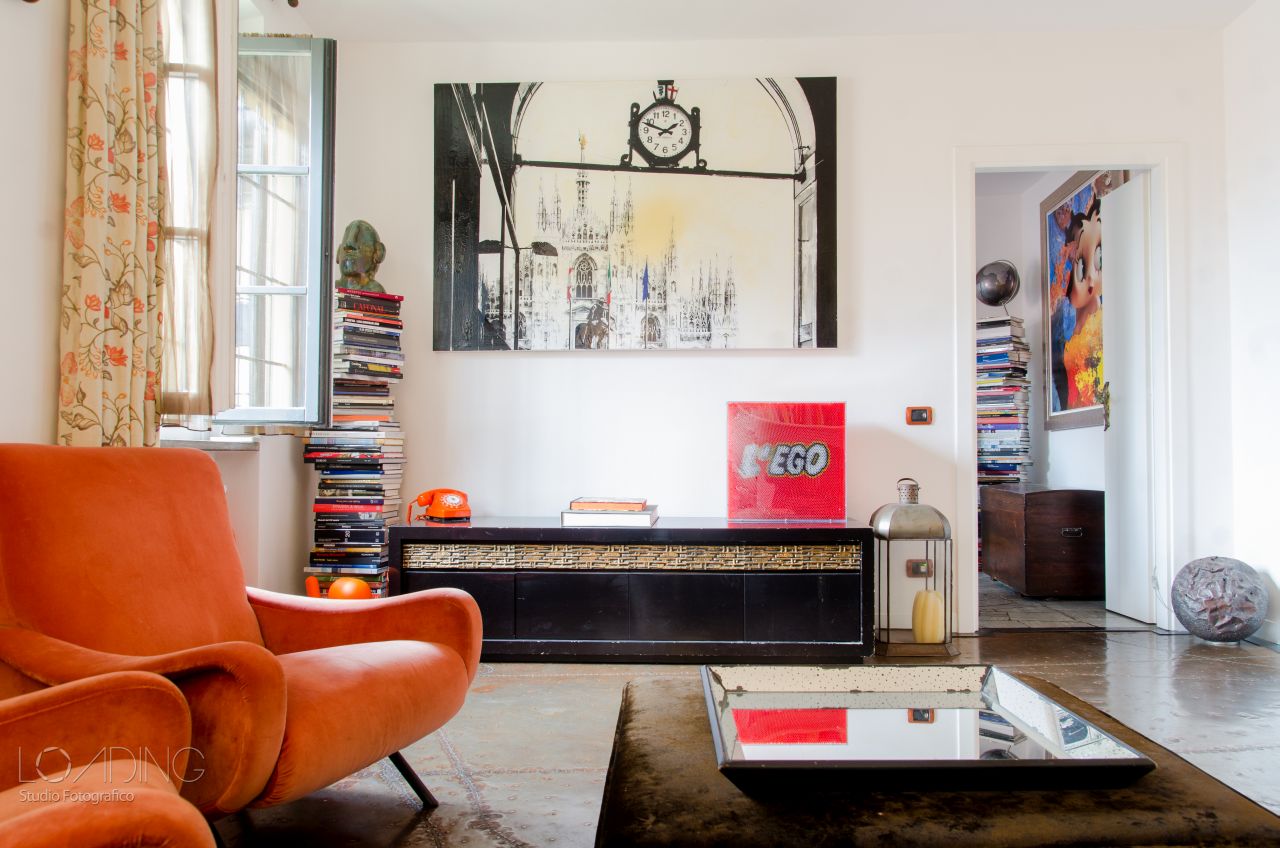
This home, in the centre of Milan, extends over two floors and includes a loft and a large roof terrace. In the entrance hall, a corridor links the two opposite sides of the apartment. On one side, facing the road, there use to be a living room and on the opposite one, facing the courtyard, there use to be a kitchen and a secondary living room with a mantelpiece. After the birth of her two kids, Francesca and her husband realised that neither of them used the main living room anymore. In fact, their new life revolved around the kitchen: “At a certain point I realised that our home stopped having its heart in its rightful place”.
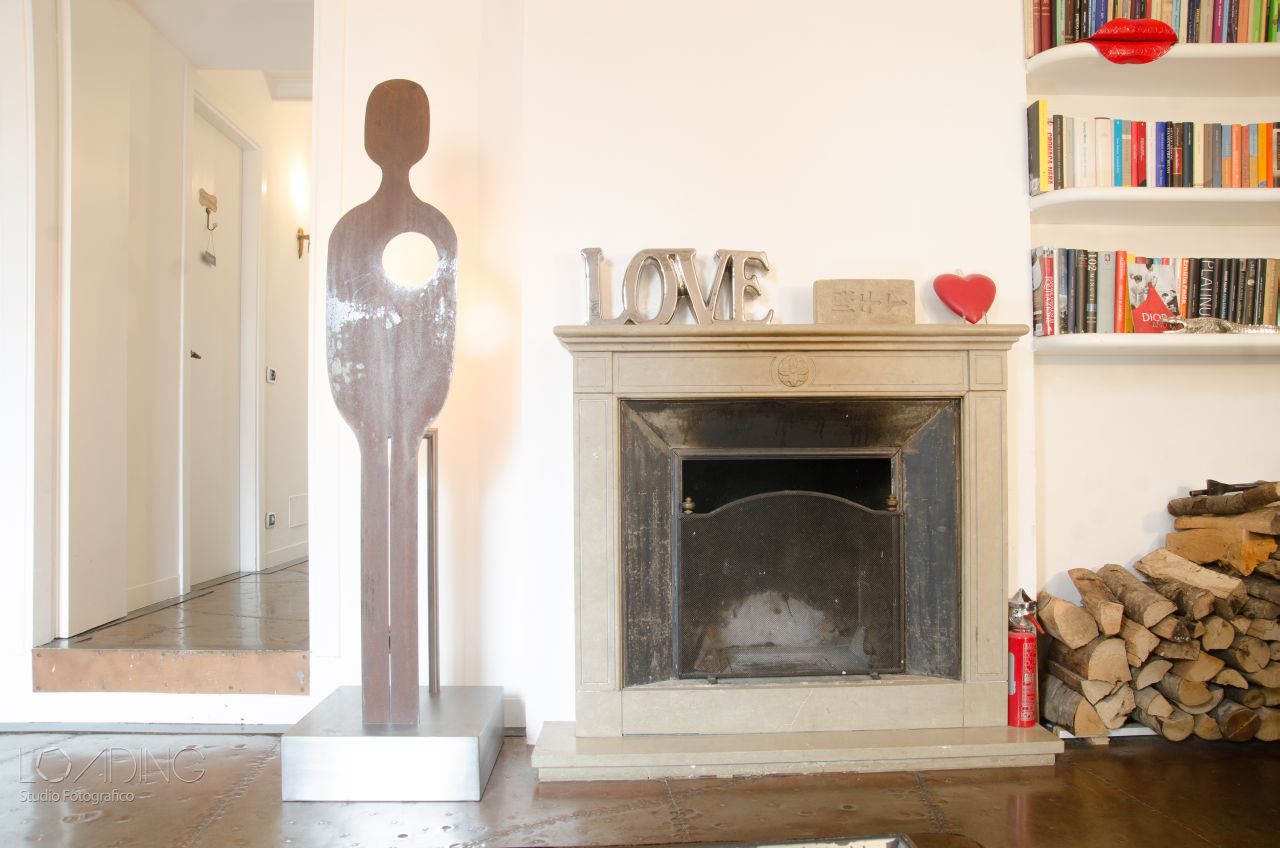
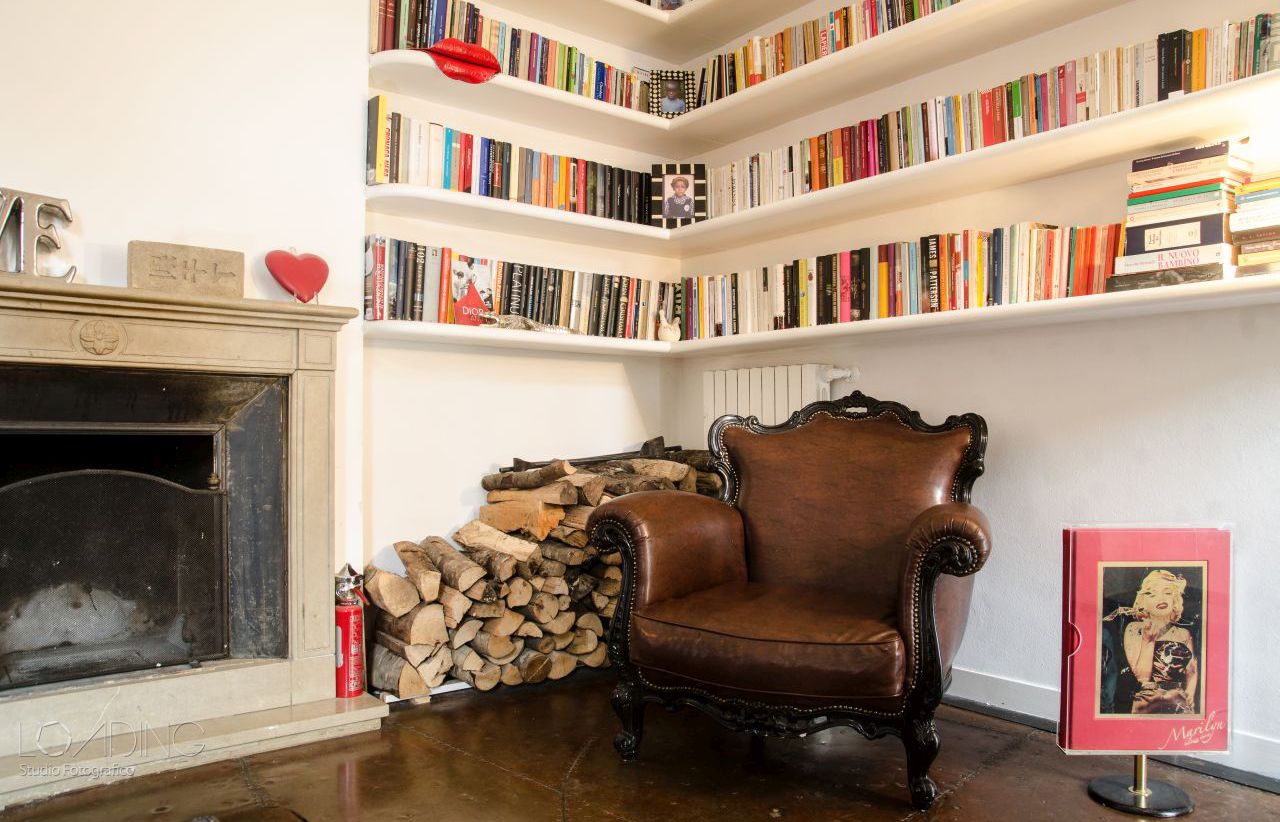
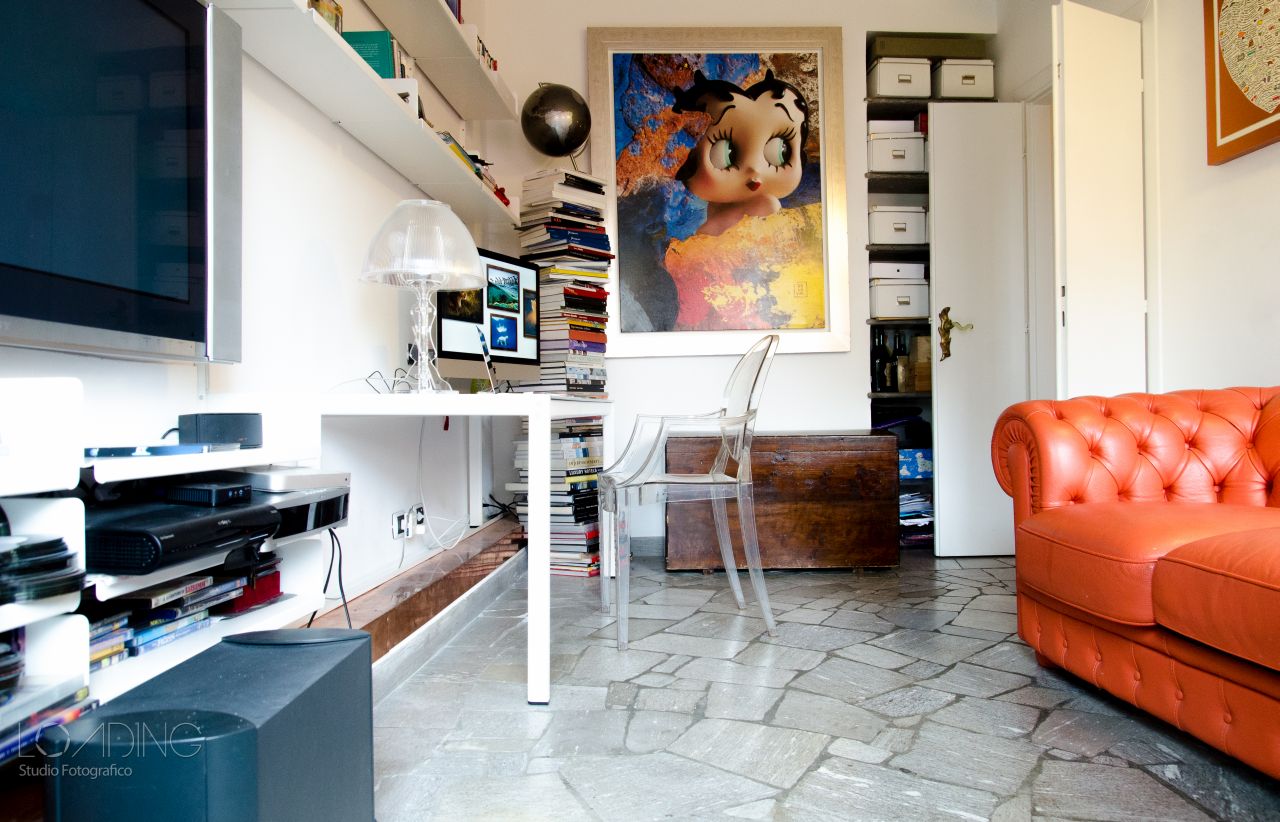
In order to restore the heart of this home to its rightful place, the owners needed to rearrange the floor plan. The renovation project, overseen by Colla Arredi, starts exactly from a functional use of the space. In a certain sense, the spatial planning was overturned: a home office replaced the old kitchen, while the new kitchen was fitted in a double heighted open-plan living room with staircase leading to the kids’ bedrooms. In this way, Francesca can cook and work at the table while remaining close to her children, who play, study or sleep behind the bookcases, which separate the gallery their rooms.
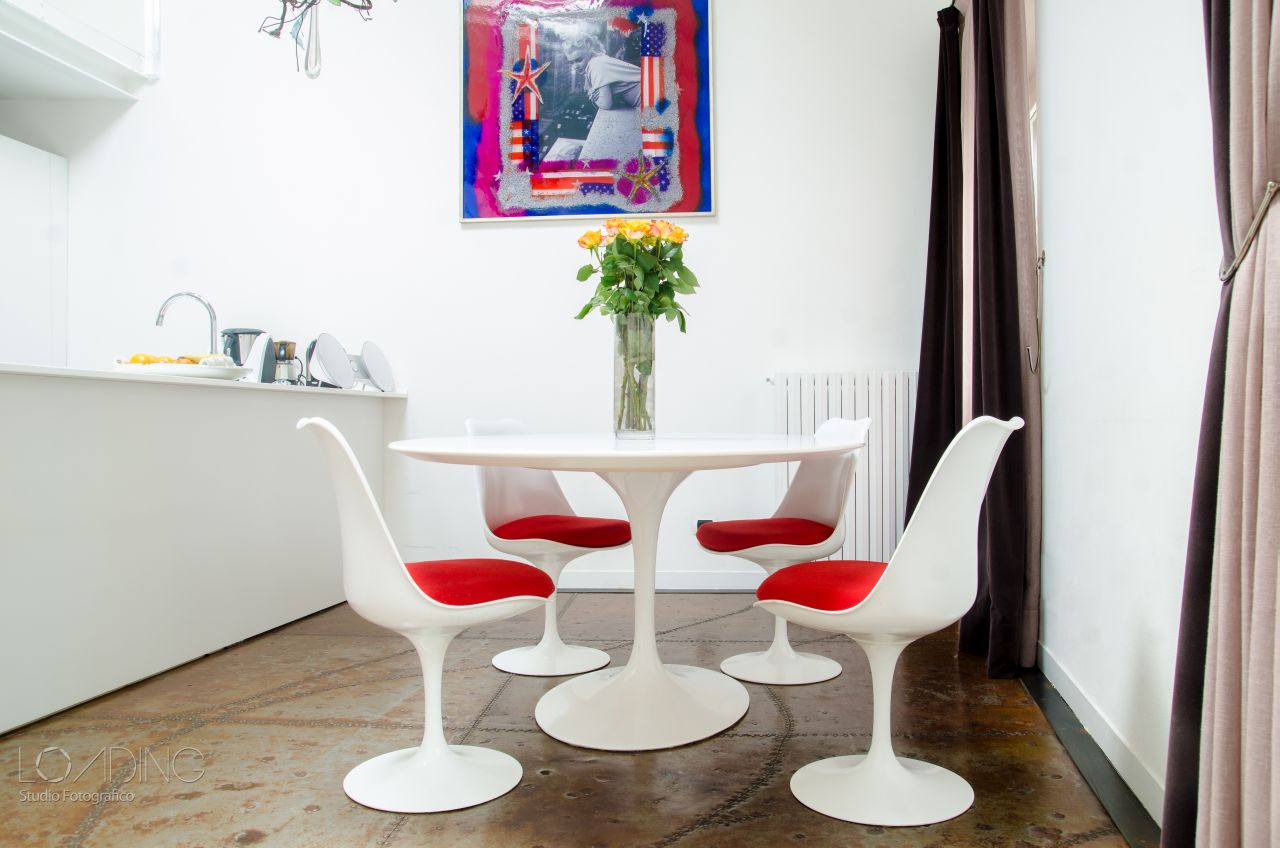
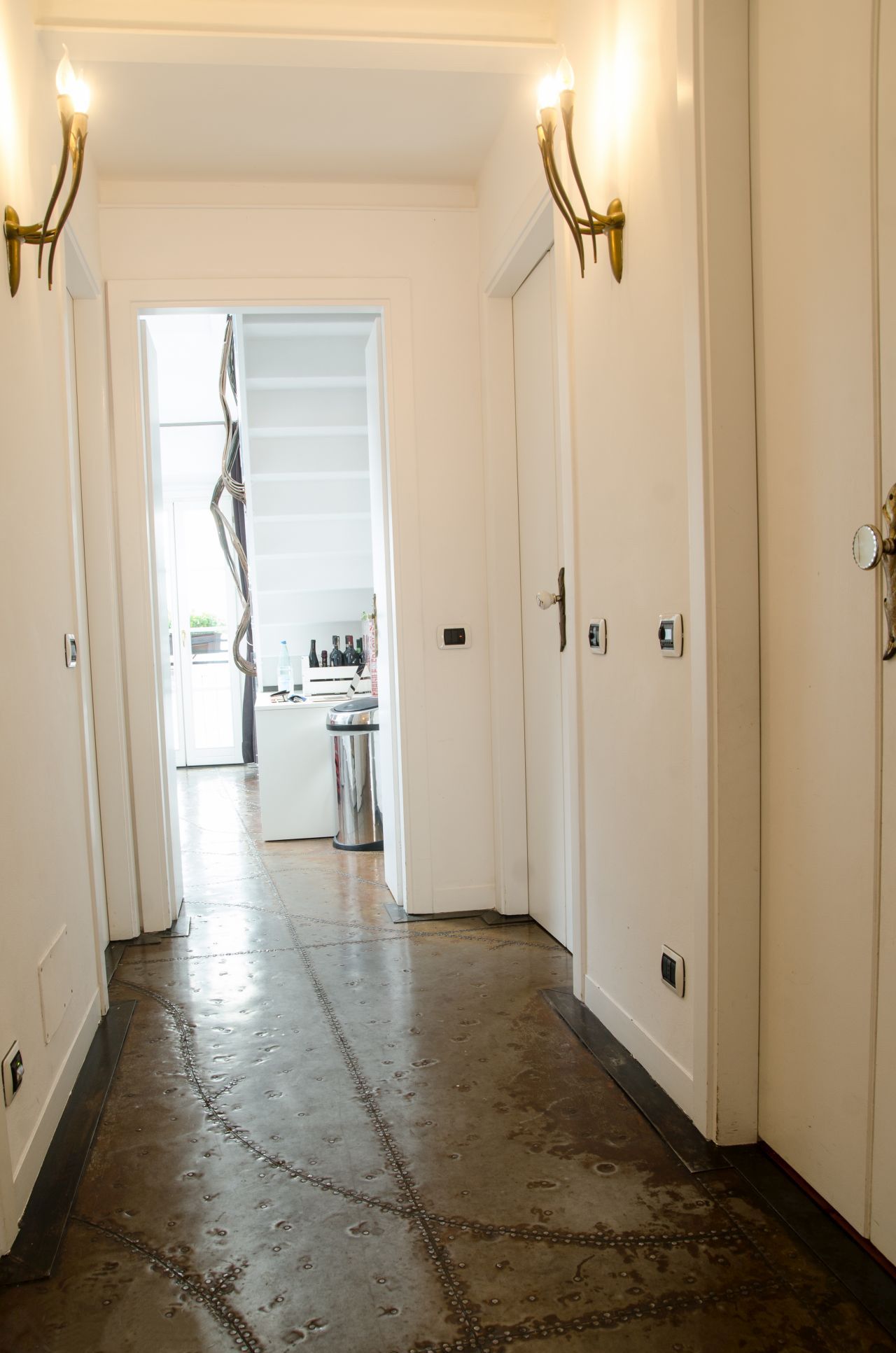
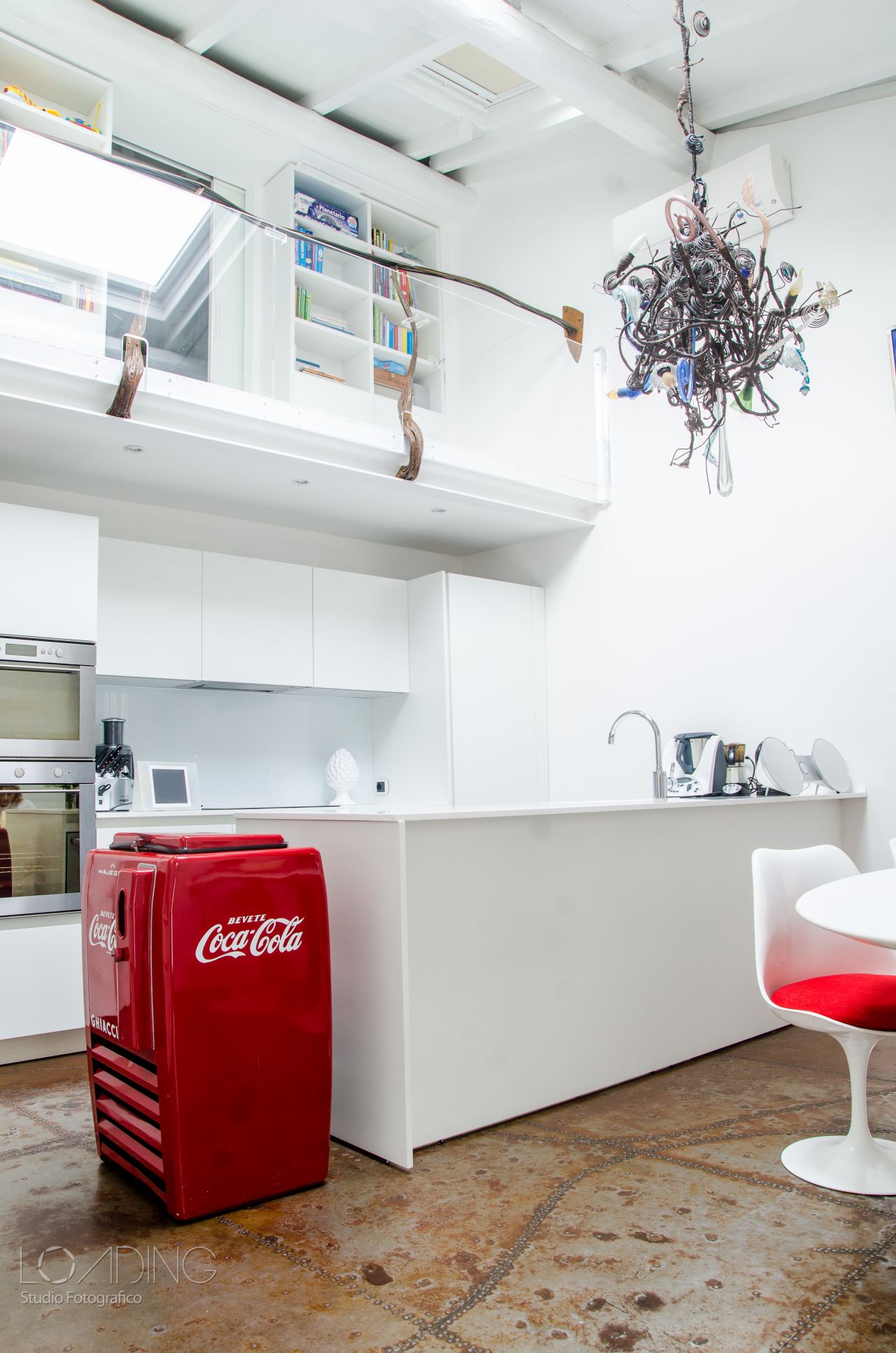
The overall design concept was carefully planned and hidden underneath an informal vibe The iron floor with signs of wear-and-tear defines the whole interior. The neutral white of walls, kitchen units, bookshelves, tables and chairs balances the strong personality of the floor. All this white acts as a perfect backdrop for vintage furniture and accessories in warm and cheerful colours, which have been passionately collected over the years by Francesca and Marcello.
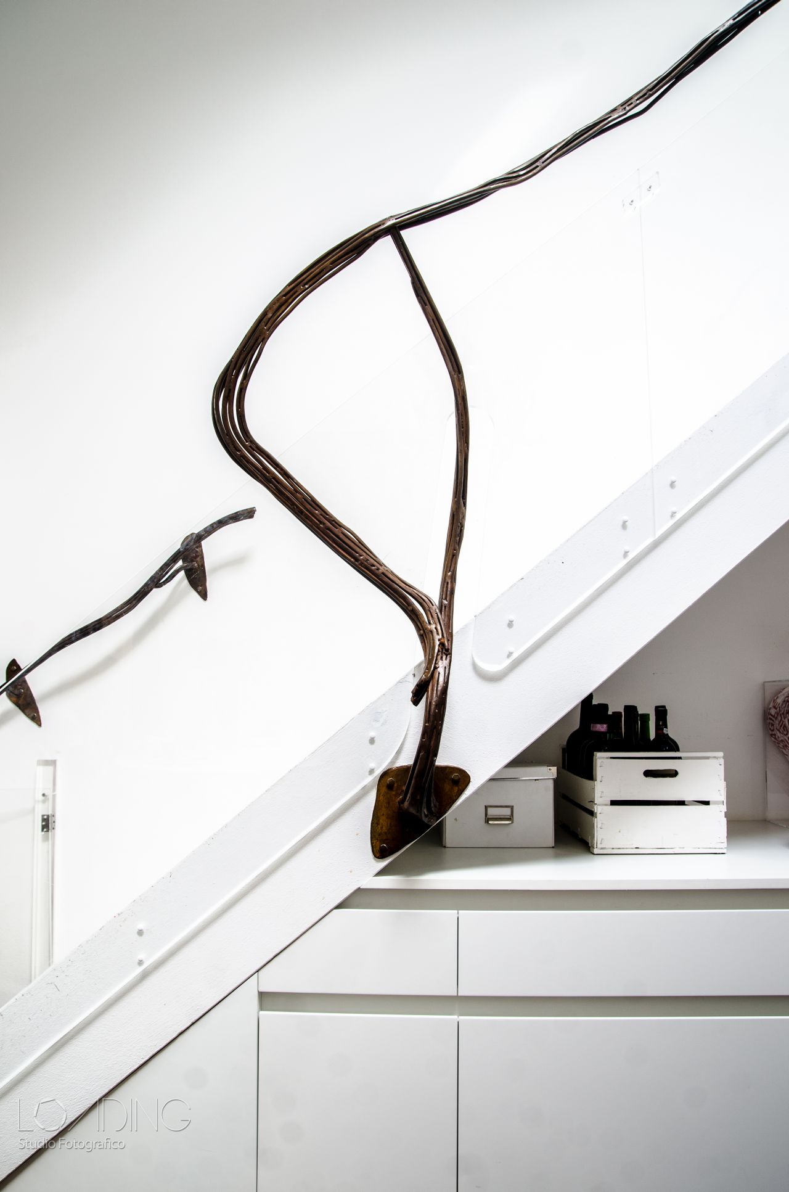
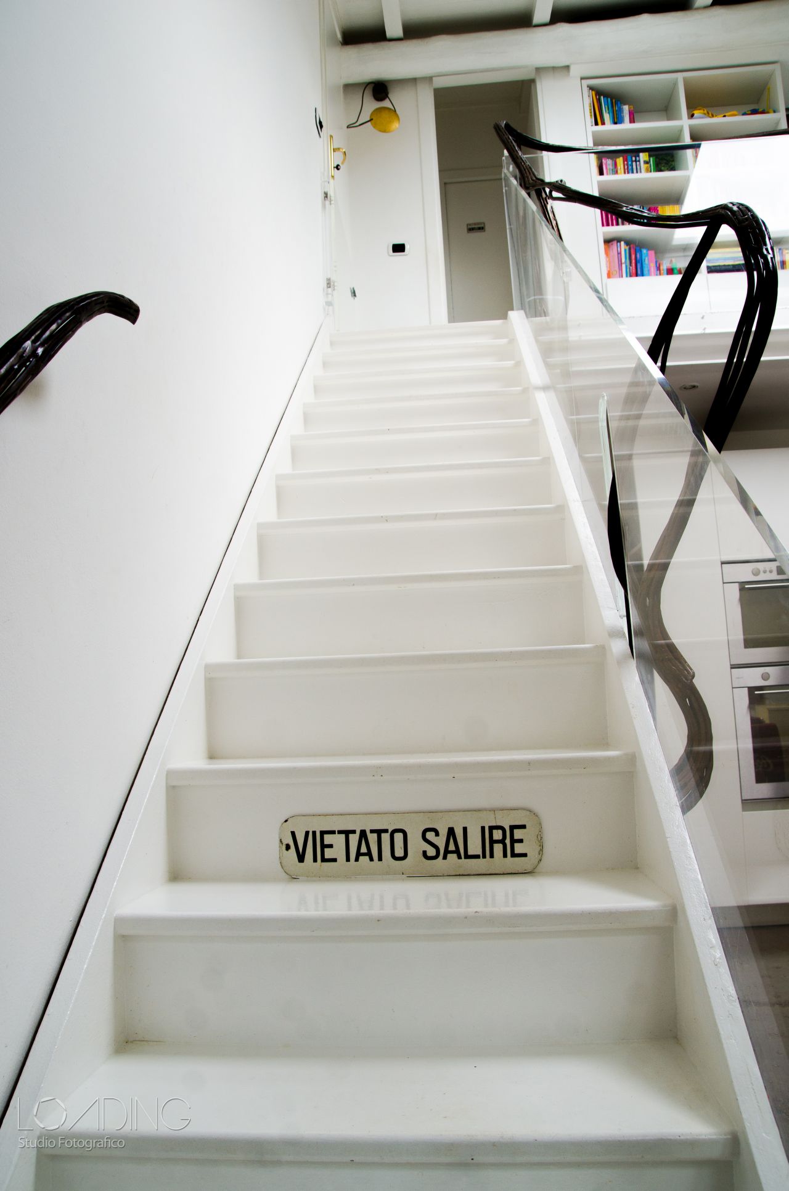
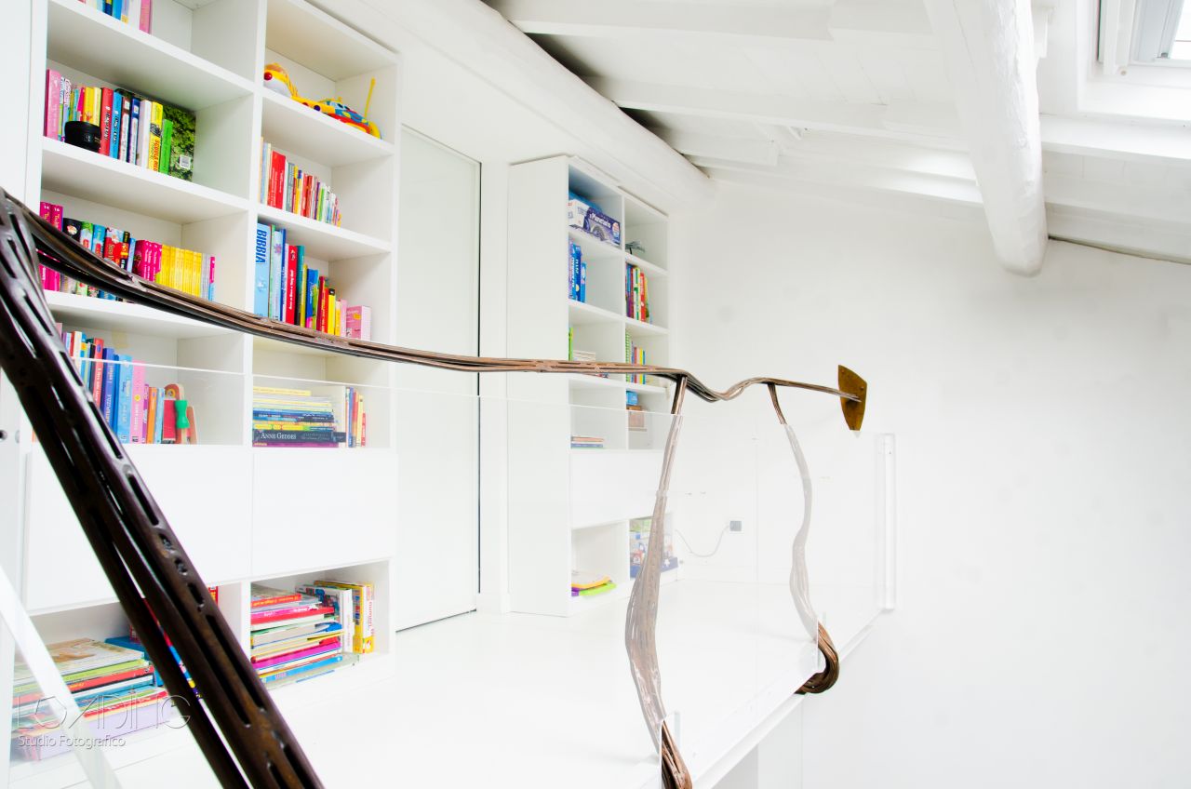
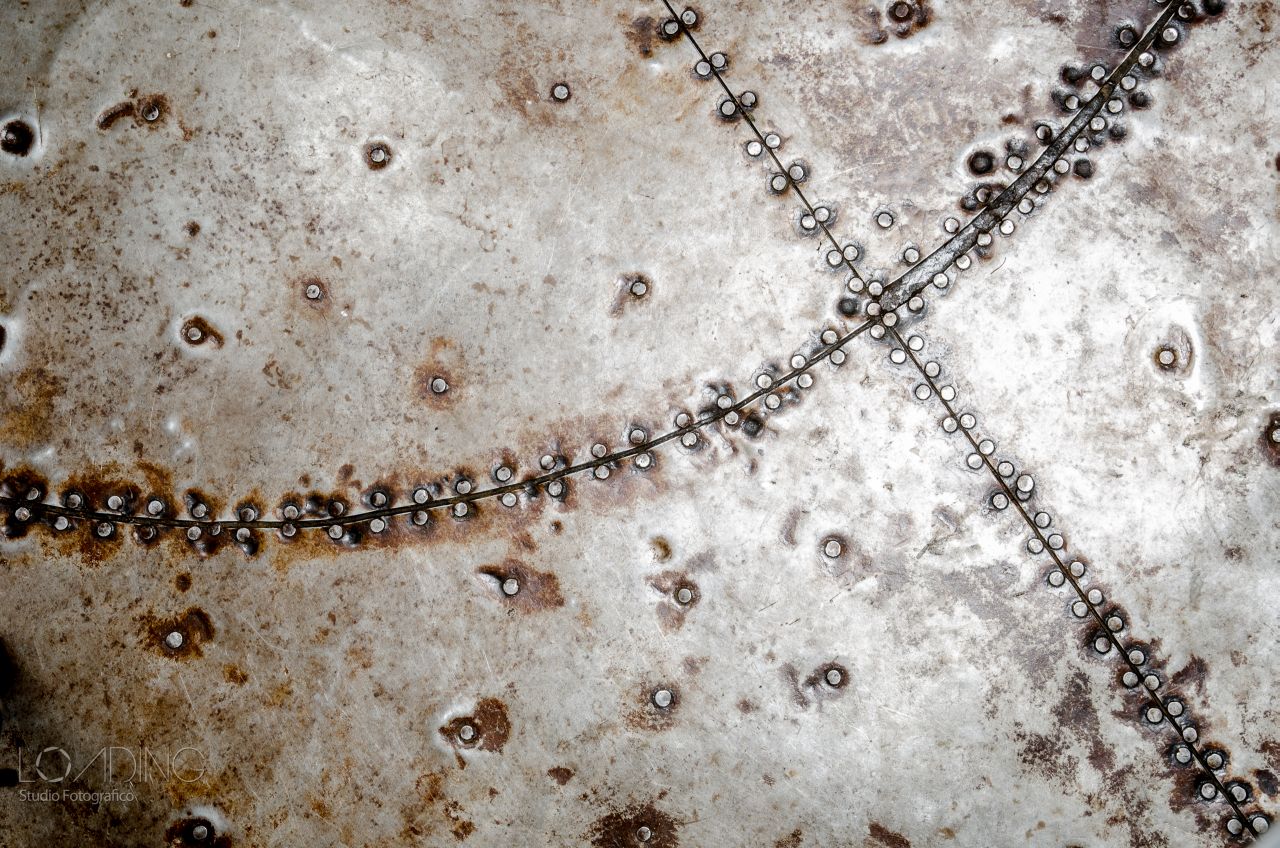
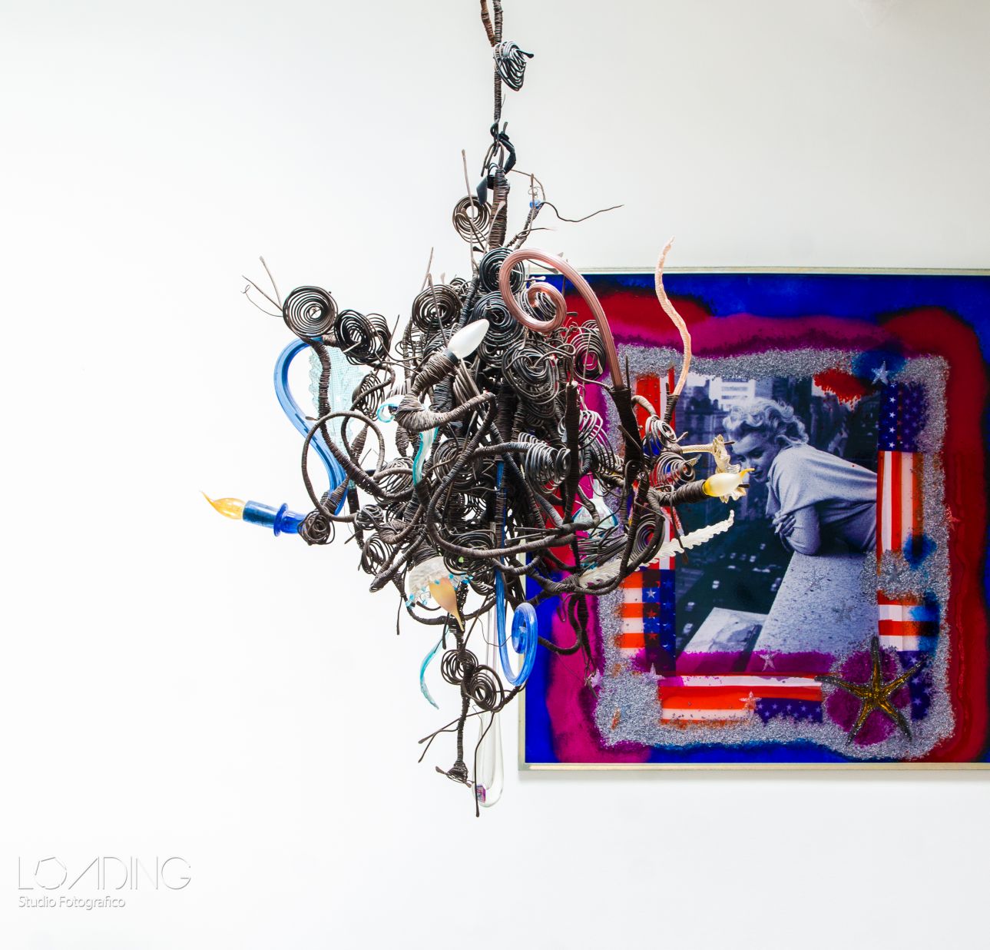
This is a welcoming home, decorated in personal and authentic style. It was possible due to the clear ideas of the lady of the house and the sensibility of the team of architects, Colla and Guano. Colla and Guano have produced a functional and harmonious mix, able to bring modern furniture and vintage pieces together, in perfect balance.
Project info
Ristrutturazione e arredo contemporaneo di un appartamento
Luogo: Milano, Italia
Cliente: Francesca Senette, Marcello Forti
Dimensioni: ca. 90 mq
Piani: 1 + mansarda
Progetto di ristrutturazione: Cristina Colla in collaborazione con l’Arch. Mario Guano
Fornitura arredo:
>> Store Channel
Colla Arredi
Via Piacenza 75, San Giuliano Vecchio (AL), Italia
Tel: +39 – 0131 261654
Email: info@collarredi.com
Foto: Loading Studio Fotografico