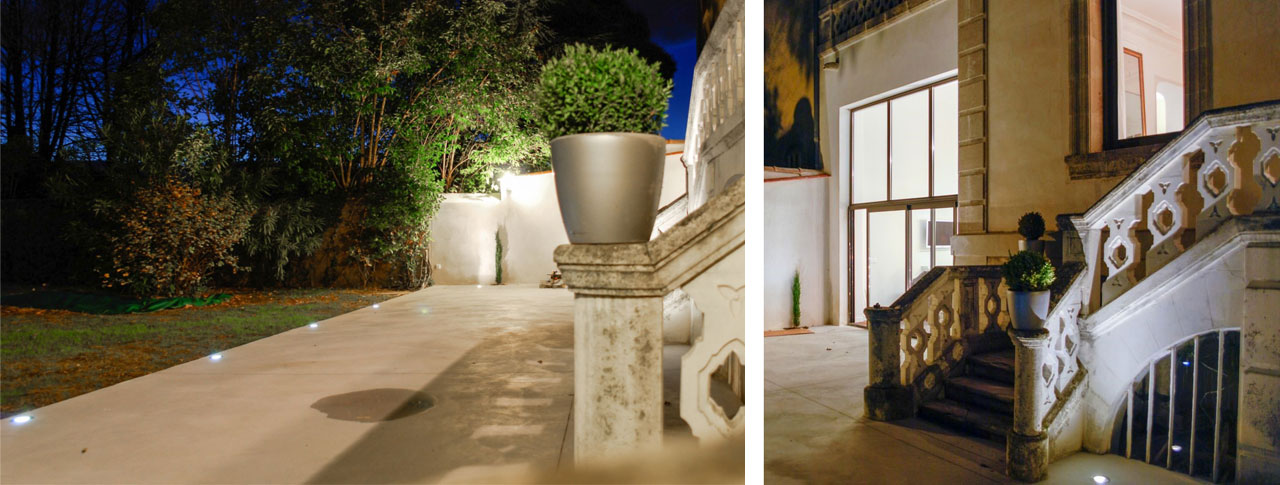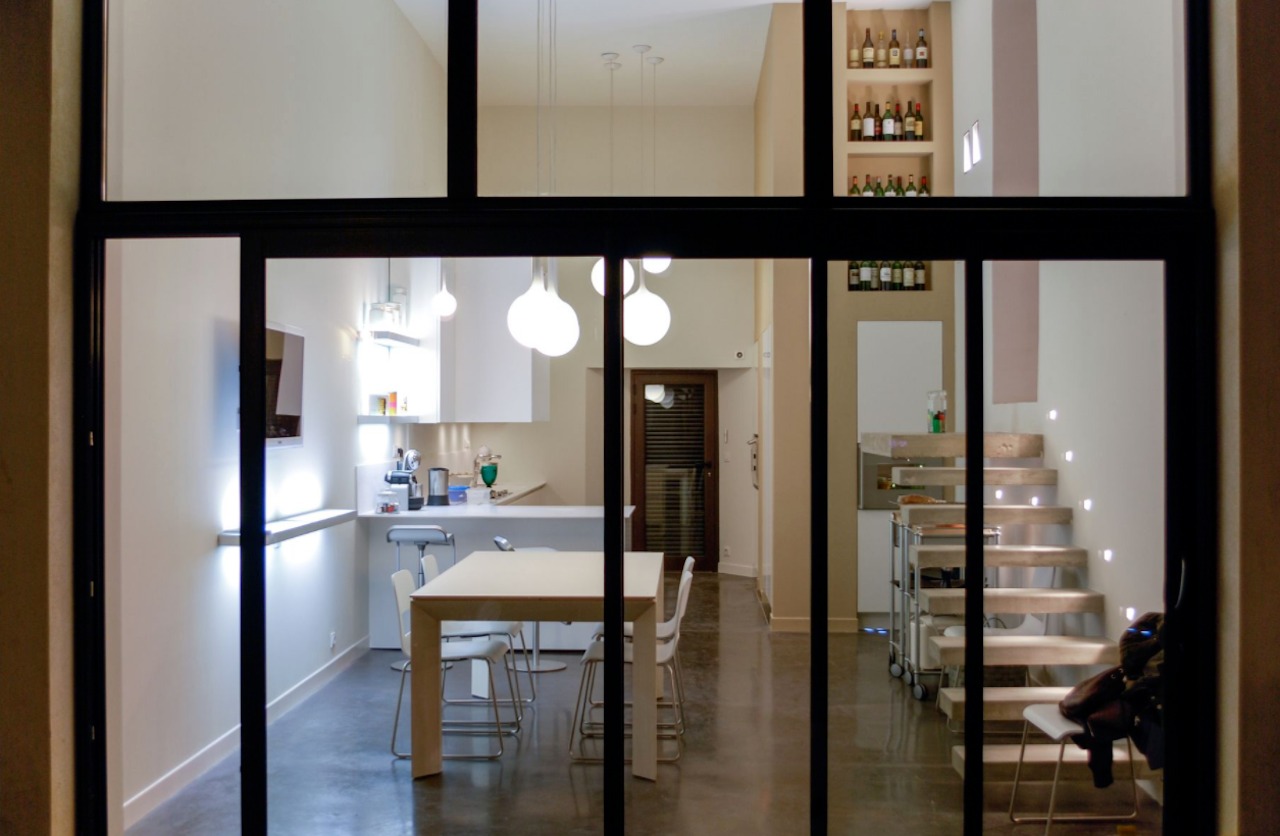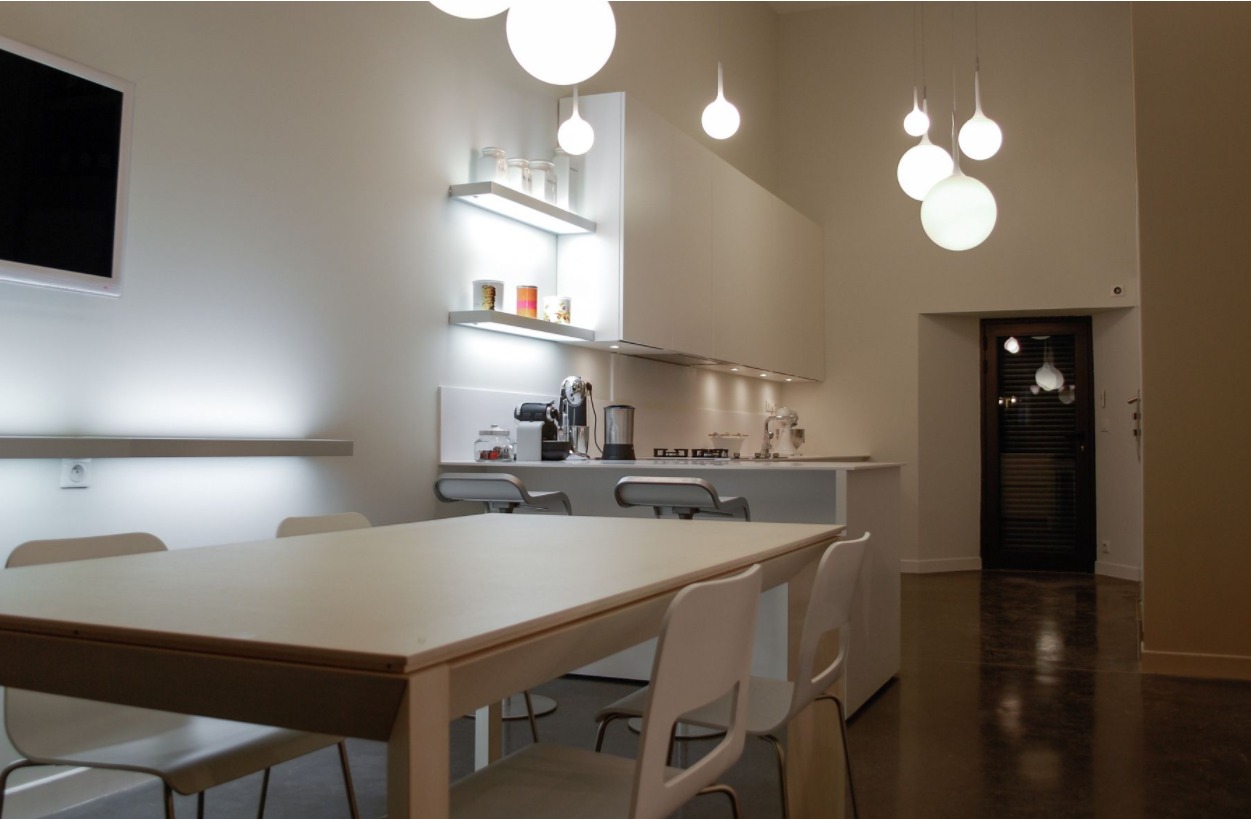Sometimes, even a wonderful eighteenth century villa, complete with entry staircase, can have a flaw, like not having direct access to its beautiful garden. When a new generation moved into their ancestral home, this issue was radically resolved: they turned the old garage and tiny cellar into a bright new kitchen and breakfast room, a space where they could enjoy the Provencal air of Montelimar, a historic town closed to this wonderful French region

Devoid of cars, the space opposite the villa entrance has been turned into a large terrace.
The garage is a straightforward building that was added to the villa in the sixties. Right on the street level, it’s a simple cube with a wide opening. The owners decided to renovate it in a modern key, so you can tell the different periods apart. A large iron framed glass façade, white painted walls and the industrial-style resin floor create a sharp contrast with the period property.

The view from the outside. To the right, the staircase with concrete steps that takes you, through a new door, from the old garage right to the living room of the villa.

The industrial style and the contemporary furniture contrast sharply with the romantic ambience of the period villa. The Castore pendant lamps by Artemide add a playful touch to the whole space.
The minimal ambience is softened by the warm tones of colour of the utility-closet walls with built-in cupboards on one side, by furniture in light shades and above all by a collection of pendant lamps. Light drops in different sizes are hung at varying heights over the central table, the breakfast bar and in the kitchen, breaking up the layout and creating a fun game of light.

The dining table in the middle of the old garage. Here you can eat, chat, do your homework and also watch TV. The kitchen is delineated by a breakfast bar. To the right, the utility closet wall, the back door at the end of the room, the side facing the street. Kitchen by Bulthaup, appliances by Gaggenau.
Once upon a time there was a villa where gentry lived in the drawing rooms, servants in the small kitchen and with a carriage tended by farmers… Passing centuries and changing ways of life have led to a new type of home, where a large modern kitchen and a multifunctional breakfast room are the focal point for the whole family, possibly including a lot of light and an interaction with the outdoors. The young offspring were certain that it was preferable to park their car in the street than to retain their dark and poky kitchen. And it was obvious that the villa’s new and instantly much beloved space should have a contemporary design.
Design project
Renovation and conversion of a garage
Location: Montelimar, France
Size: 70 sqm approx.
Interior design project:
Studio 120, Architetture e Design
Via Manfredi 120, Piacenza, Italy
Tel: 00 39 0523 754514
Via Mazzini 21, Piacenza, Italy
Tel: 00 39 0523 384114
Email: info@centoventi.com
Photos:
Courtesy Studio 120