When you marry, you definitely need a home for your new family. And this, is what drove the owner of a small construction firm in Piacenza, North Italy, to build his own house before he tied the knot. He and his wife wanted a modern house right in the centre of town, with an open-plan space and lots of natural light. And when this young couple found a derelict home in an old courtyard, in the historical part Piacenza, they knew right away it had the potential to become their dream home. However, it did need a total refurb.
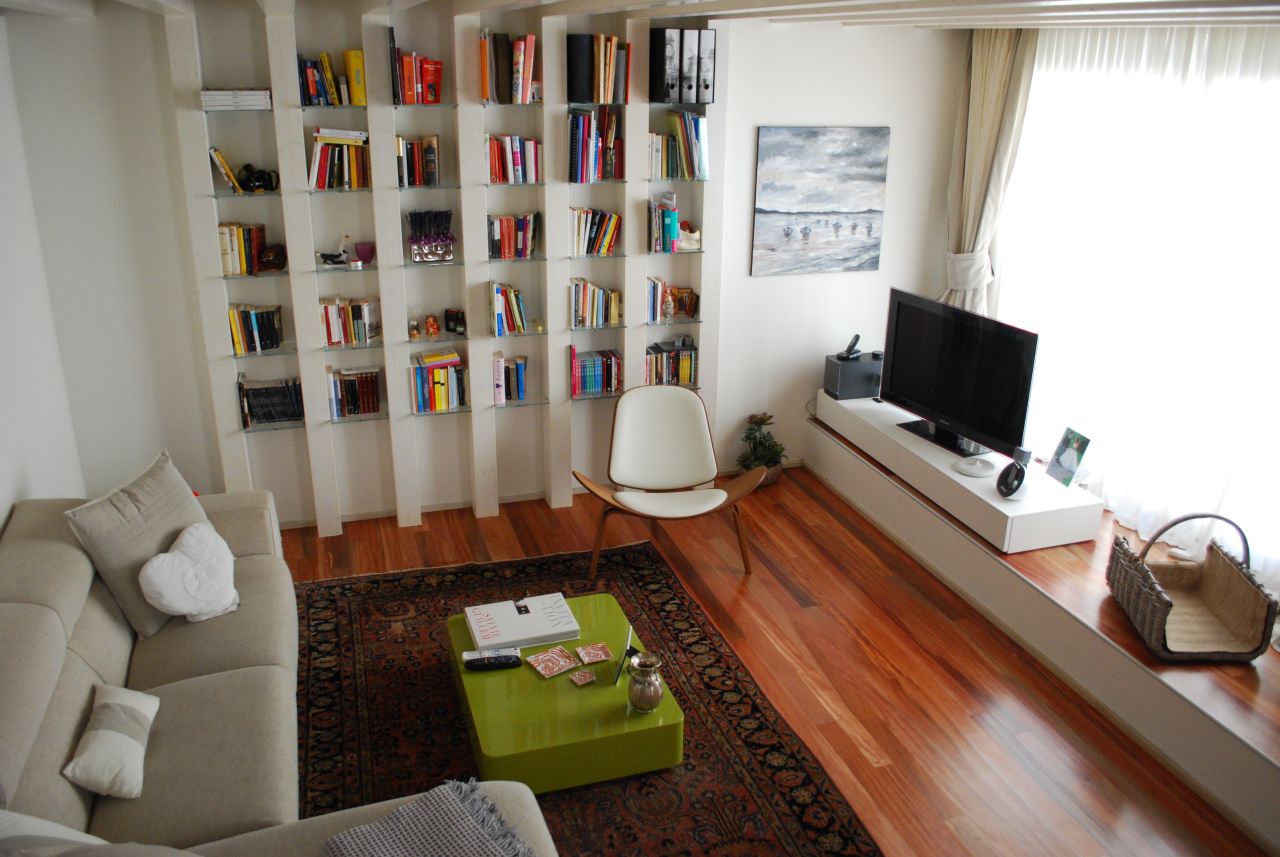
The living room, as seen from the staircase, which goes from the ground floor to the walkway under the attic. To the right, the structural plinth along the front of the house. This structural detail can be used for the fireplace, TV and occasional seating.
This building is hidden away in one of Piacenza’s central roads. Piacenza is a small historic town, on the banks of the river Po, an hour away from Milan. Built by the Romans in 218 BC as a frontier colony, this region was also the homeland of the illustrious composer Giuseppe Verdi. This house has three floors. On the ground floor: the garage and utility rooms, planned in this way because of the narrow road. On the first floor: the main living quarters. The staircase is one of the key features of this home: it leads to a suspended walkway with bedrooms on both sides. What’s more, there is a central light-well, which extends the entire height of the building, opening up this space.
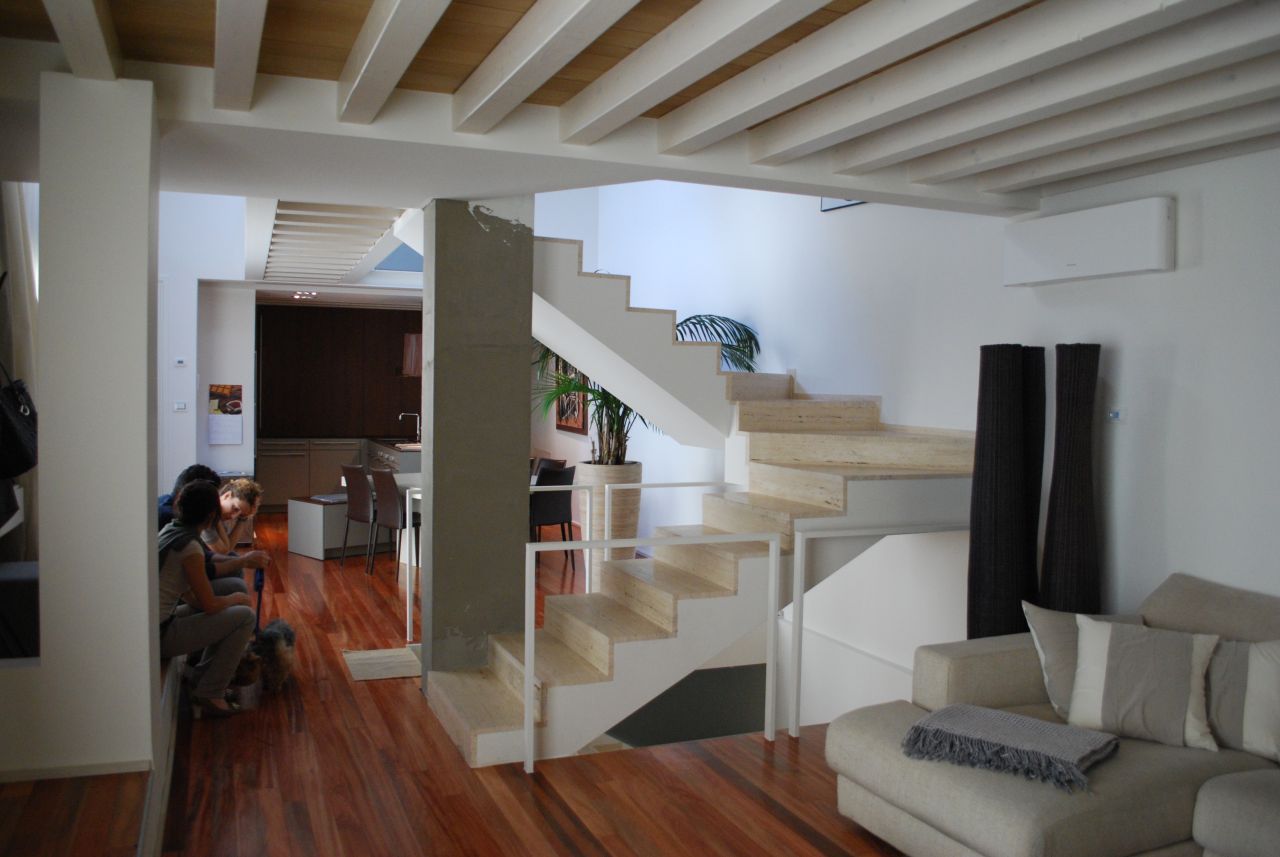
Open staircase: the main architectural feature of this home. This photograph was taken nearing the end of building project; only a few finishing touches were missing.
In the living room, under the mezzanine floor, which supports the bedrooms: an original Shell Chair CH07. Shell Chair CH07 was originally designed in the sixties by Hans J. Wegner, and later brought back into production by Carl Hansen. This piece was sourced by Studio 120, the interior design studio behind this project. Studio 120 had a clear idea of what kind of materials and colours could go well together: dark timber and white leather upholstery. The contrasting materials of this chair bring together the colour scheme used in the rest of the house. What’s more the curved silhouette of the seat is an abstract reference to the walkway above.
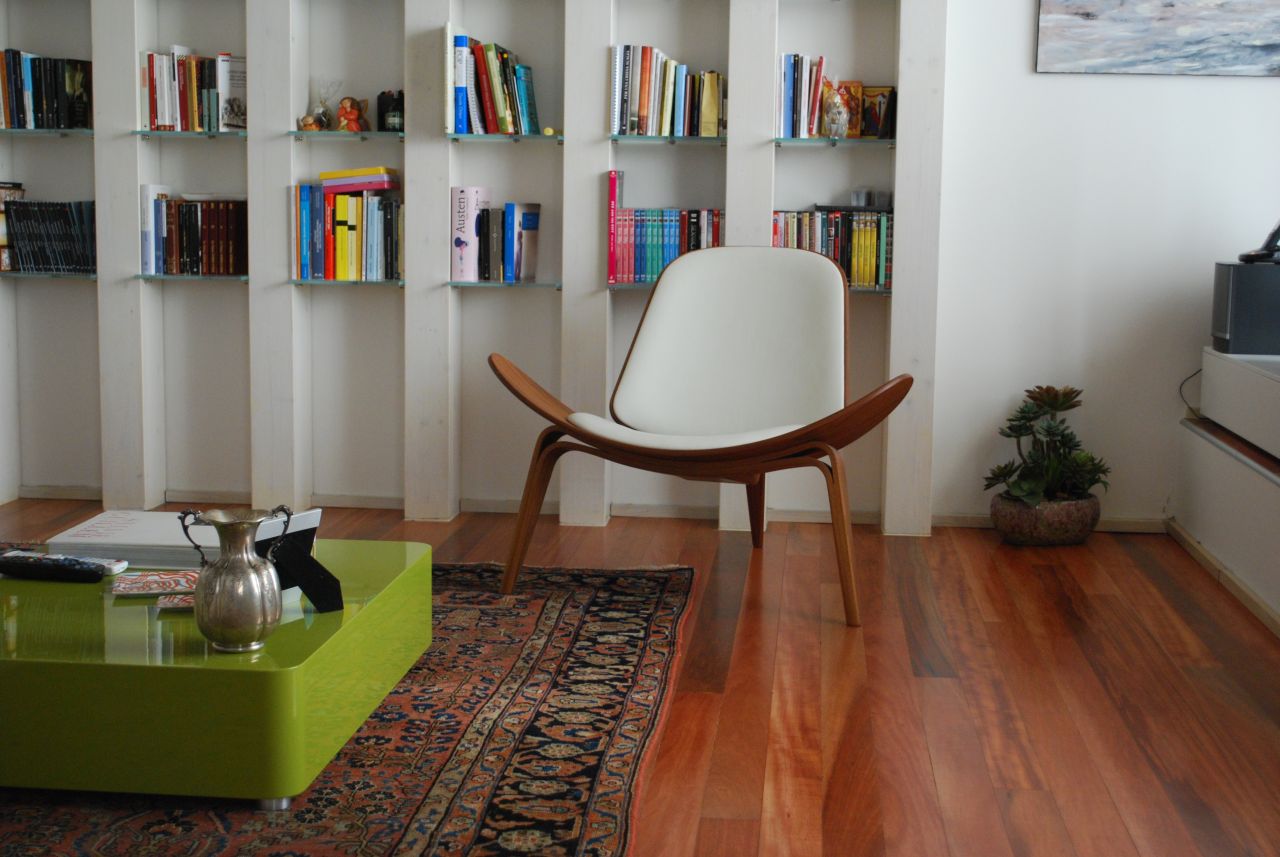
The dining area is right in the centre of the house. In front of the staircase and underneath the walkway, which links up the bedrooms: this is where life happens. This space is, in fact, inspired by a city square: people come and go, it connects the three floors together and joins up the bedroom with the kitchen and living room. This is a double-heighted space, which lets a lot of natural light in.
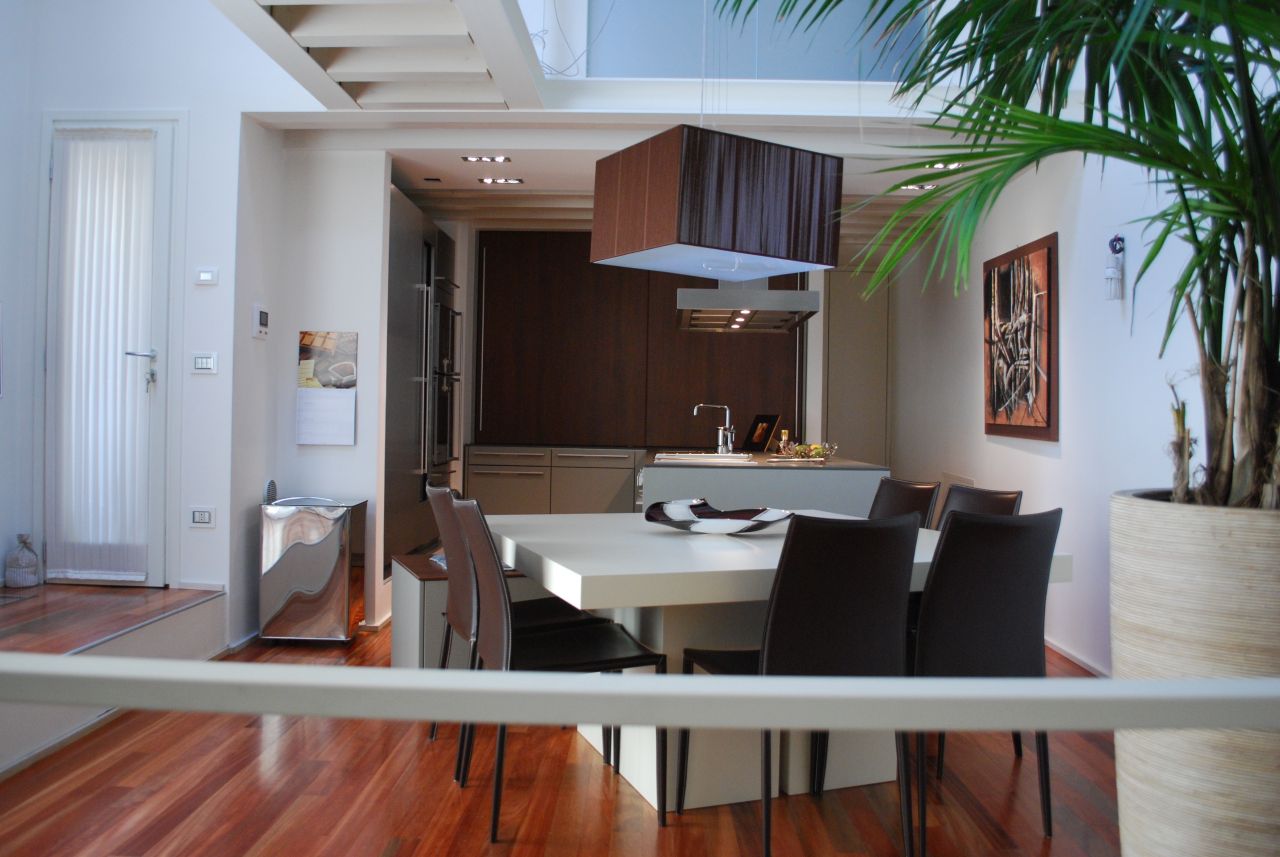
Different shades of brown complement the white on the walls. Even the pendant lamp is part of this colour scheme.
In the kitchen, the island rests, on one side, on the base units and on the other, on the bench/ seat, in front of the dining table. This is another architectural detail, which references the suspended walkway and highlights both the food preparation area and the informal family space. In the background, sliding doors in dark timber hide open storage. In the image to the right, the lady of the house busy tidying up her new kitchen.
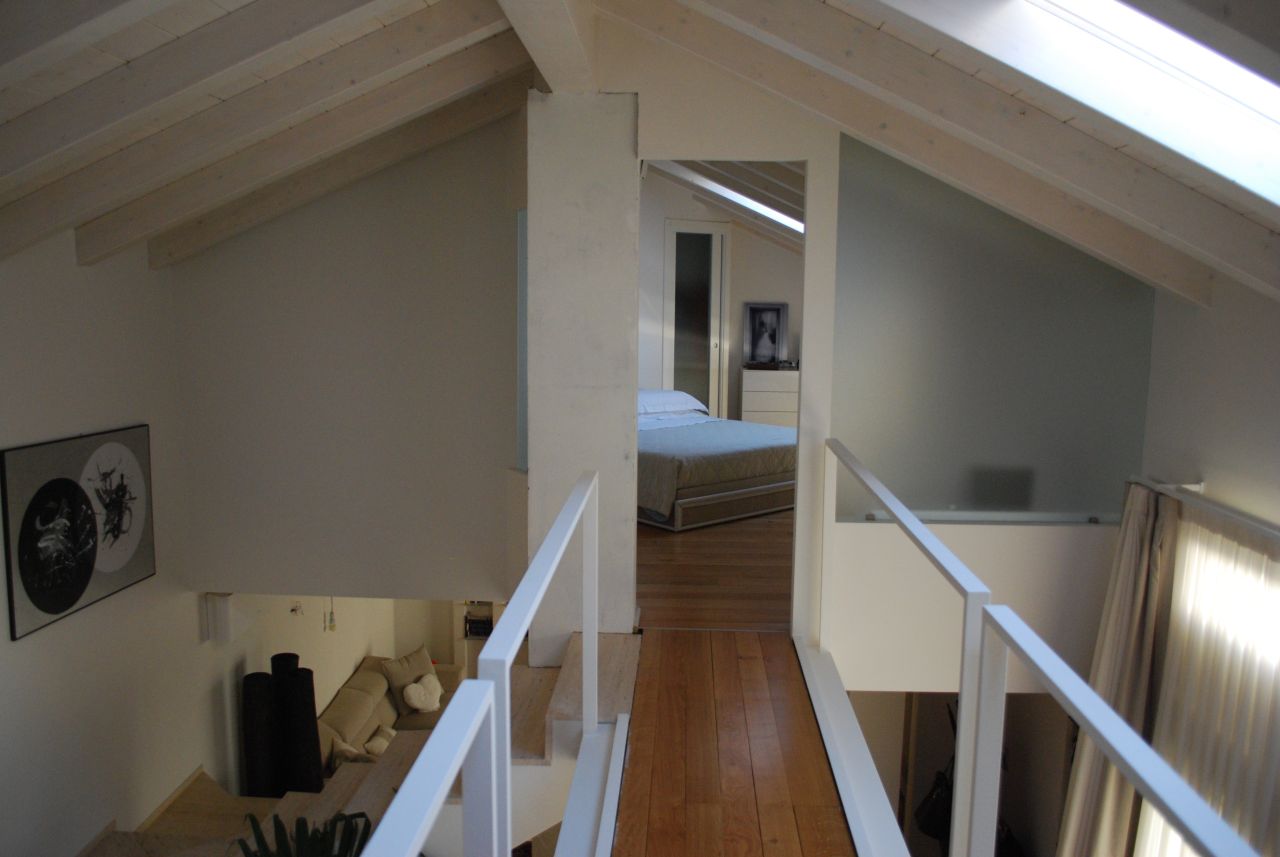
The walkway which links up the two bedrooms, a master bedroom and a nursery for a much desired baby. And to one side, only a curtain: this lets a lot of natural light in.
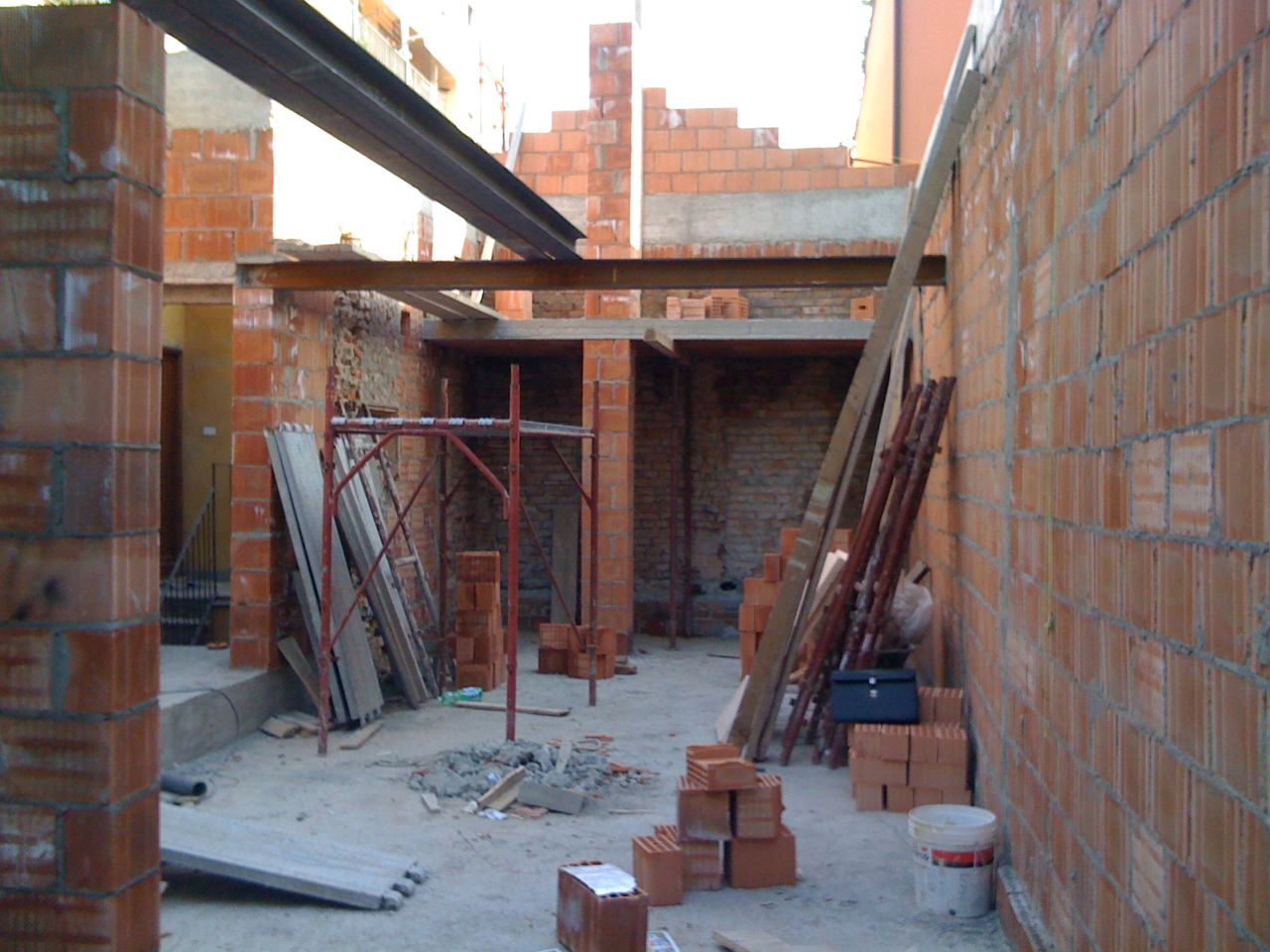
Building site: first floor and the structual beam of the walkway.
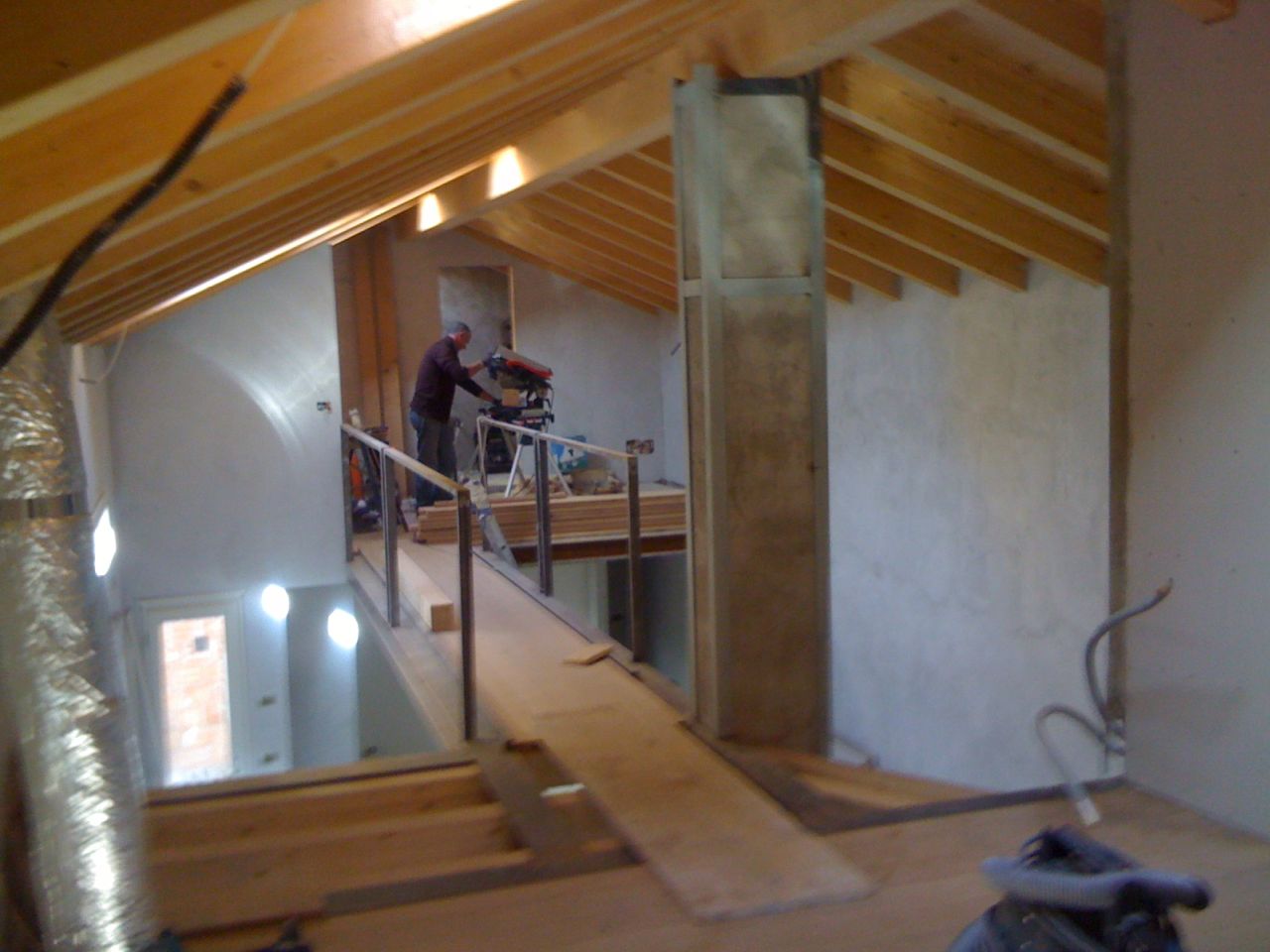
Erecting the walkway and the mezzanine floor for the attic bedrooms.
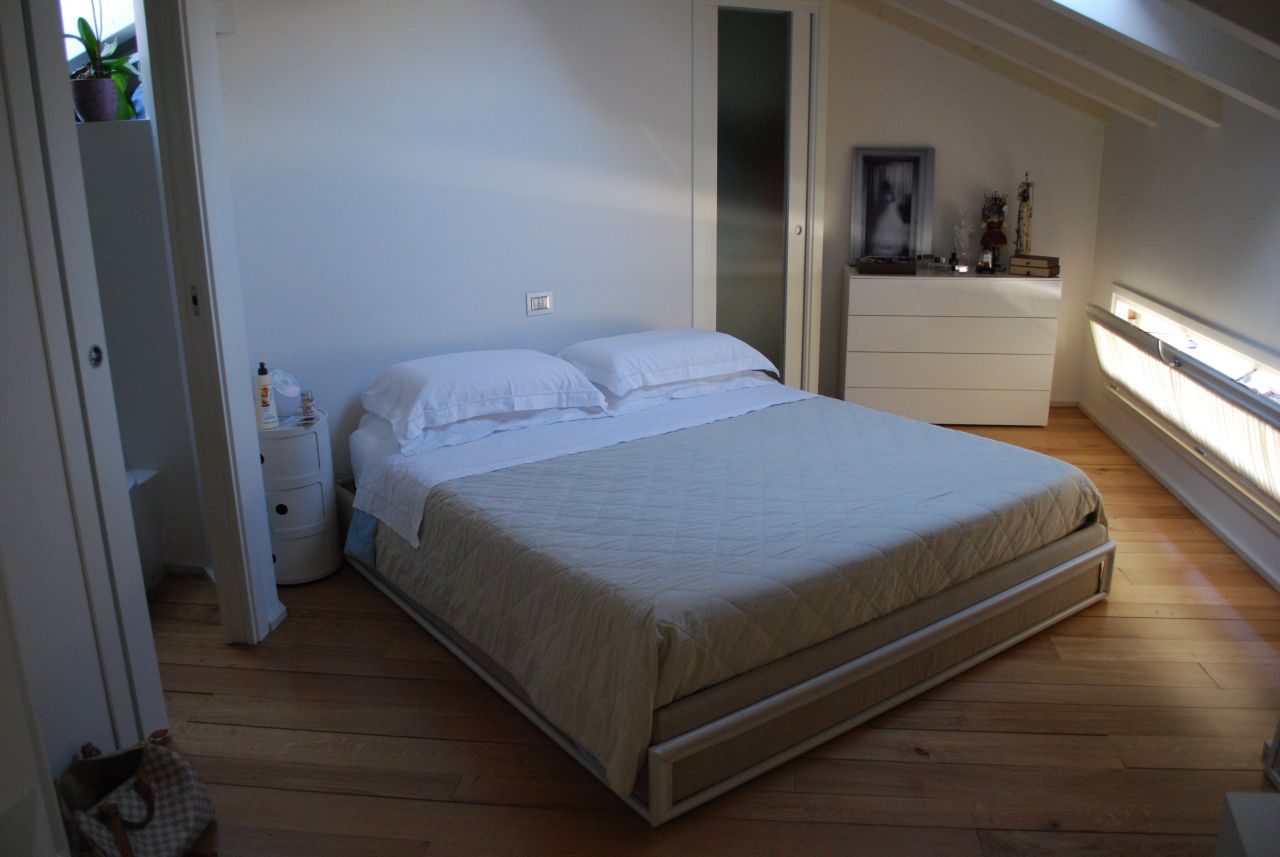
In the attic, the master bedroom. This room is on the south side of the walkway.
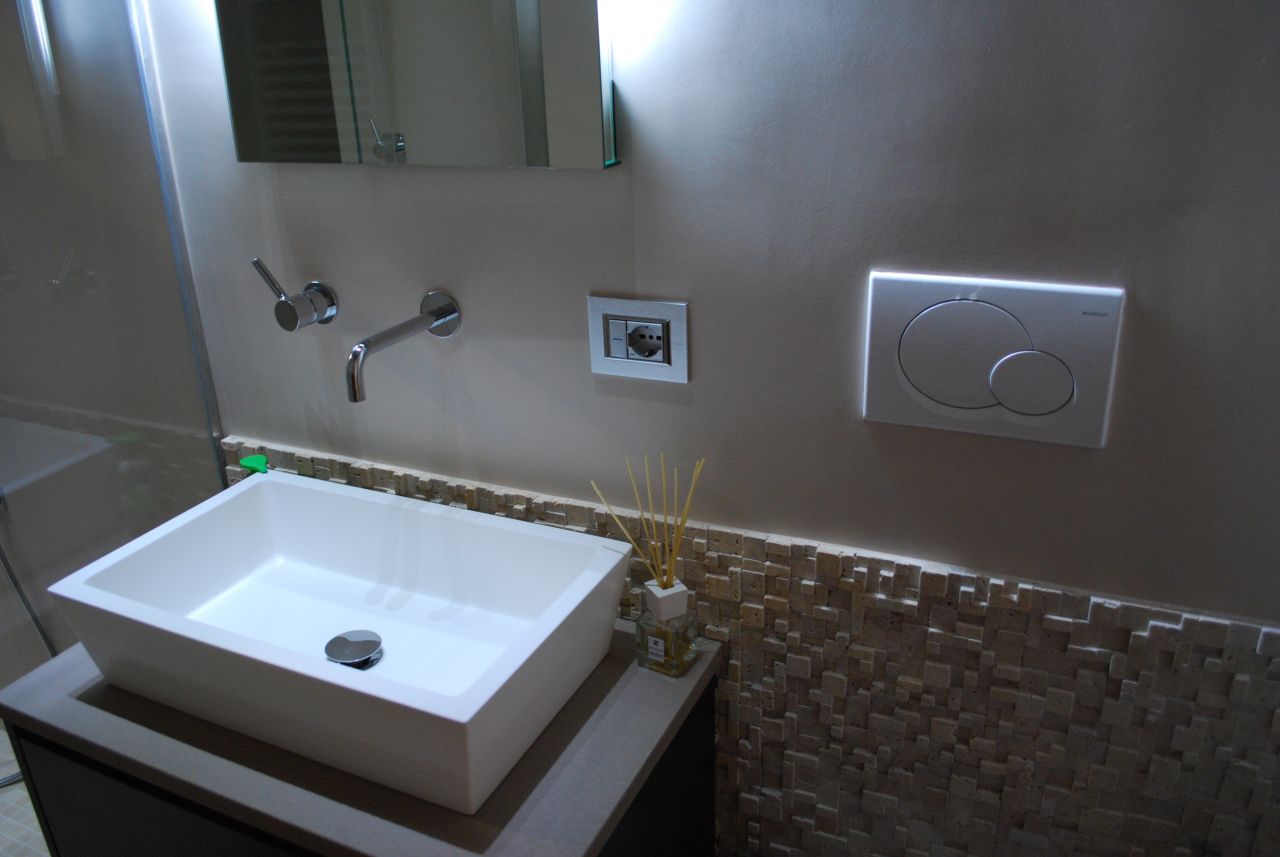
In the bathroom, a modern and minimal style.
Here, taking a risk has definitely paid off. Our father-to-be has used his knowledge of the construction industry to build a home for his growing family. What’s more, by refurbishing an abandoned building, in an area of historical note he has helped to preserve a little bit of the historical character of his town.
Design project
Refurbishment of a private dwelling in the historical part of town
Location: Piacenza, Italy.
Client: Private
Size: 100 sqm ca.+ mezzanine floor of 40 sqm
Floors: 3
Interior Design: Studio 120, Architecture and Design, Piacenza, Italy
Photos: Courtesy Studio 120